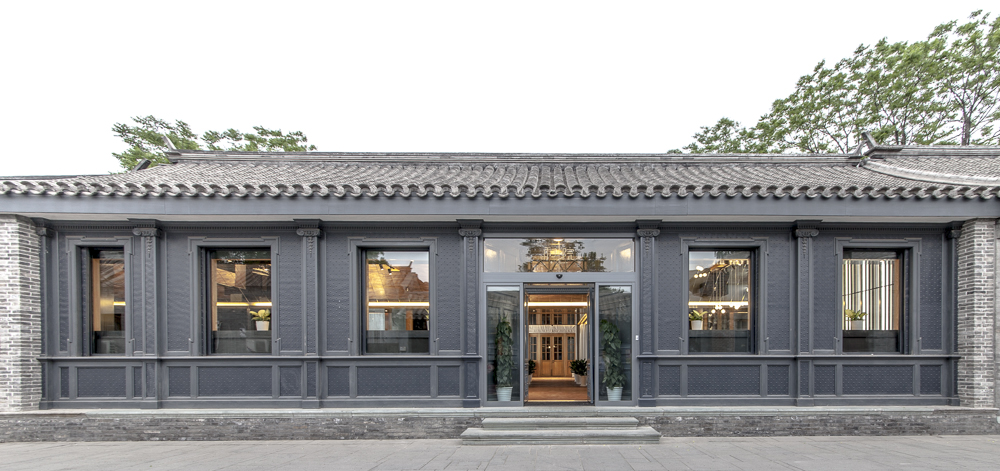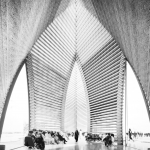Da Mo Chang
Scope of Work: The project involves protection, restoration, design, construction, and operation.
Project Attributes: The project falls under the category of project operation and management.
Architectural Design: The architectural design is a collaborative effort involving interdisciplinary designers and architectural masters, including BIAD, Kengo Kuma, MAD, MVRDV, Urban Practice, Design Republic, and Standardarchitecture
Project Area: The total project area is 5,500 square meters.
Project Status: The project is currently in operation.

Located in the western section of West Dashilar Street in the Qianmen East District, “Dashilar” is an exemplary area that integrates various fields such as art, architecture, and technology—a model for cross-disciplinary collaboration, embodying the urban concept of “Old Hutong, New Life.” IDEAS, a creative and innovative initiative, spearheaded by the Qianmen East District Joint Platform for the Protection and Renewal of the Old City, conducted a comprehensive examination of the architectural history and urban fabric of the southern city.
Under the leadership of the platform, the overall planning for the renewal and restoration of the architectural complex was entrusted to Zhu Xiaodi, the chief architect of the Beijing Institute of Architectural Design. Seven renowned architectural firms from both China and abroad, including BIAD, KKAA, MAD, MVRDV, Urban Practice, Design Republic, and Standardarchitecture, were invited to design specific restoration plans for each independent courtyard unit.
The completed Dashilar project comprises seven courtyards, each exuding the rich historical ambiance of southern Beijing, and a modern-era standalone building. Positioned as an incubation platform for a new lifestyle within the old hutongs, it stands as a paradigmatic case for the overall transformation and enhancement of Beijing’s historic city center.






